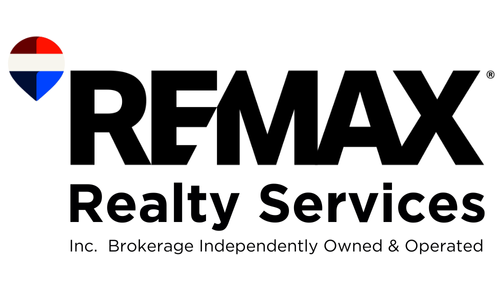
Property Attributes
- ID#40737024
- TypeSingle Family
- CityFlamborough
- Area43 - Flamborough
- Neighbourhood044 - Flamborough East
- Postal CodeL8B 1P2
- StyleBungalow
- Year Built1962
- Taxes$ 10011
- Price$ 2,274,900
- Bedrooms6
- Full Bathrooms3
- Half Bathrooms2
- Sqr Footage2196
- Lot Size2.124 Acres
Data Source:
Ontario Regional (ITSO)
Property Description
Step inside this beautifully renovated 2,200 sq ft bungalow and discover coffered ceilings, elegant finishes, and bright, spacious living areas — all set on a peaceful 2-acre lot. Fully updated from top to bottom, this home offers luxury, functionality and space for the entire family. The main level features a generous family room with a stunning 40,000 BTU gas fireplace — perfect for cozy nights or entertaining guests. The beautifully renovated kitchen overlooks the dining area, creating a seamless flow and making it ideal for gatherings. Large windows flood the space with natural light, enhancing the open and airy feel. The primary bedroom serves as a private retreat, complete with a spacious ensuite bathroom. Two additional bedrooms are connected by a stylish Jack and Jill bathroom, offering comfort and convenience for family or guests. Downstairs, the fully finished basement offers even more room to spread out, featuring a large rec room ideal for movie nights or playtime. It also includes a private bedroom, a convenient 2-piece bathroom, and a versatile office area — perfect for work, creative pursuits, or added living space. This property features a spacious attached in-law suite with a private entrance, perfect for guests or extended family. The in-law suite includes two comfortable bedrooms, a full kitchen with modern appliances, a cozy family room ideal for relaxing or entertaining and a dedicated laundry area for added convenience. With its own separate access, this The in-law suite offers both privacy and flexibility to suit a variety of living arrangements. Outdoors, take advantage of a large, tiered deck that offers beautiful views of your private acreage and leads to a 30-foot above-ground pool — ideal for relaxing or entertaining on warm summer days. Adding to the property’s appeal is a 1,500 sq ft heated workshop, offering endless possibilities for hobbyists or additional storage needs. Don’t be TOO LATE*! *REG TM. RSA.
| Price History | |
|---|---|
| 6/3/2025 | Listed $2,349,900 |
| 6/18/2025 | 4% - $2,274,900 |
General Features
| Sewer | Septic Tank |
|---|---|
| Heating | Forced Air,Natural Gas |
| Cooling | Central Air |
| Utilities | Cable Connected,Cell Service,Electricity Connected,Garbage/Sanitary Collection,Natural Gas Connected,Phone Connected |
| Roof | Asphalt Shing |
| Appliances | Water Heater,Water Softener,Microwave |
| Zoning | S1,A1 |
| Garage Spaces | 2 |
| Patio/Porch Features | Deck,Porch |
| Architectural Style | Bungalow |
| Pool Features | Above Ground |
| Security Features | Carbon Monoxide Detector,Smoke Detector |
| Construction Materials | Stone,Vinyl Siding |
| Year Built | 1962 |
| View | Trees/Woods |
| Topography | Dry,Flat,Wooded/Treed |
| Property Subtype | Single Family Residence |
| County | Hamilton |
| New Construction | No |
| Property Type | Residential |
| Attached Garage | Yes |
| Garage Y/N | Yes |
| Other Structures | Workshop |
| Total Rooms | 19 |
| Full Baths | 3 |
| Status | Active |
| Directions | Hwy 6 to Concession Rd 6 E to Garden Lane |
| City | Flamborough |
| Senior Community Y/N | No |
| Open Parking Spaces | 6 |
| MLS Area | 43 - Flamborough |
| Lot Size Units | Acres |
| Lot Size Square Feet | 92521.44 |
| Carport Y/N | No |
| Electric On Property Y/N | Yes |
| Spa Features | Heated,Hot Tub |
| Property Attached Y/N | No |
| MLS Area Minor | 044 - Flamborough East |
| Virtual Tour | https://unbranded.youriguide.com/979_garden_ln_millgrove_on |
| Building Area Units | Square Feet |
| Standard Status | Active |
| Year Built Source | Other |
Interior Features
| Interior Amenities | High Speed Internet,Central Vacuum,Auto Garage Door Remote(s),Ceiling Fan(s),In-Law Floorplan,Sewage Pump,Water Treatment |
|---|---|
| Basement | Separate Entrance,Full,Finished,Sump Pump |
| Total Fireplaces | 2 |
| Fireplace Features | Electric,Gas |
| Kitchen Level | Basement,Main |
| Air Conditioning Y/N | No |
| Heating Y/N | Yes |
| Window Features | Window Coverings |
| Fireplace Y/N | Yes |
| Above Grade Finished Area | 2196 |
| Half Baths | 2 |
| Laundry Features | Lower Level |
| Total Bedrooms | 6 |
| Below Grade Finished Area | 2196 |
| Main Level Bedrooms | 3 |
| Main Level Bathrooms | 3 |
| Below Grade Finished Area Unit Type | Square Feet |
| Above Grade Finished Area Source | LBO Provided |
| Above Grade Finished Area Unit Type | Square Feet |
| Total Baths | 5 |
Exterior Features
| Exterior Amenities | Landscape Lighting,Landscaped |
|---|---|
| Parking Features | Attached Garage,Asphalt |
| Lot Features | Rural,Highway Access,Park,Place of Worship,School Bus Route,Schools,Shopping Nearby |
| Water Source | Drilled Well,Well |
| Total Parking | 8 |
| Inclusions | Carbon Monoxide Detector,Central Vac,Microwave,Pool Equipment,Smoke Detector,Window Coverings,All Elf's,2 Fridges,2 Stoves,2 Dishwashers,2 Washers,2 Dryers,2gdo+3 Remotes,Gazebo,Hot Tub,Central Vac A |
| Lot Size Area | 2.124 |
| Foundation Details | Block,Poured Concrete |
| Spa | Yes |
| Building Area Total | 4392 |
| Lot Dimensions | 100 x 902.11 |
| Lot Size Acres | 2.124 |
| Road Surface Type | Paved |
| Frontage Length | 100.00 |
| Frontage Type | West |
| Lot Size Source | GeoWarehouse |
| Waterfront Y/N | No |
| Covered Spaces | 2 |
| Other Equipment | Pool Equipment |
| Crops Included Y/N | No |
| Open Parking Y/N | Yes |
Amenities
- Foreclosure
- Views
- Short Sale
- New Construction
- Adult 55+
- Lease To Own
- No Strata Fees
- Furnished
- Primary On Main
- Air Conditioning
- Seller Finance
- Green
- Fixer Upper
- Horse
- Golf
- Fireplace
- Deck
- Garage
- Basement
- Pool

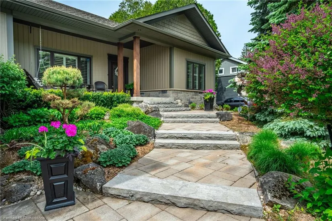
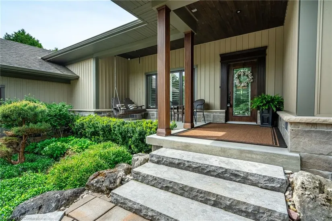
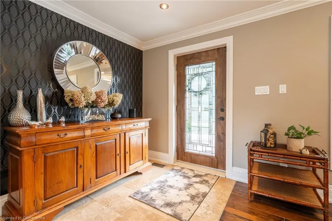
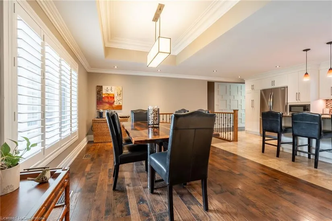
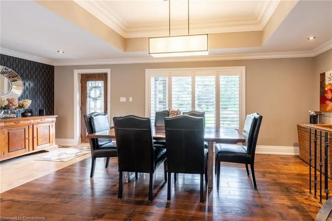
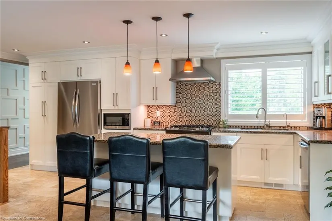
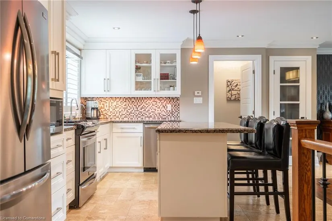
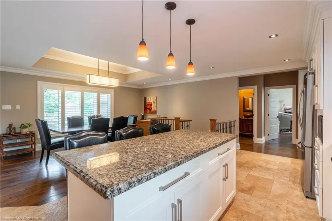
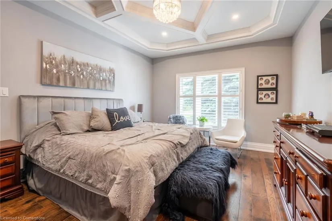
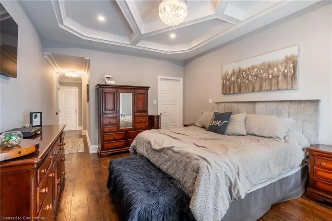
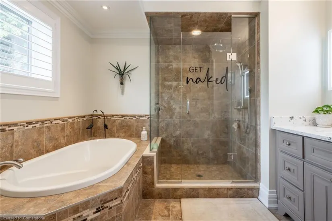
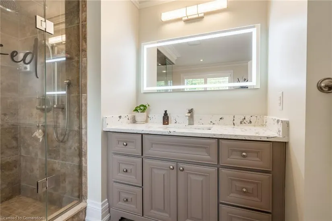
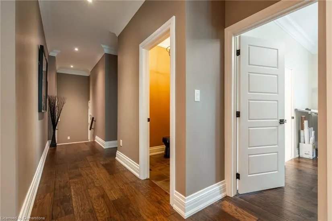

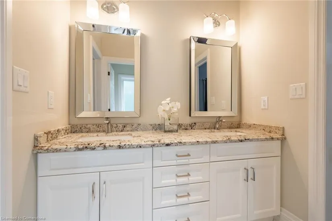
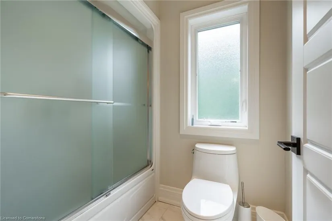
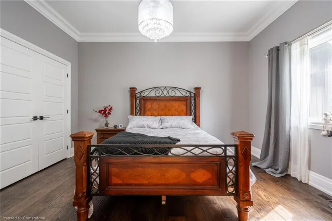
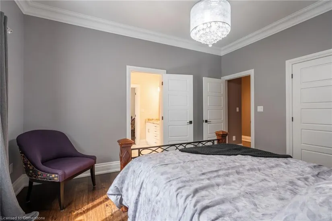
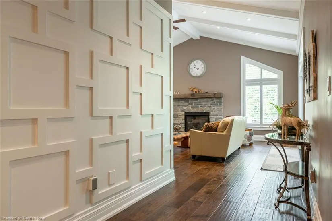
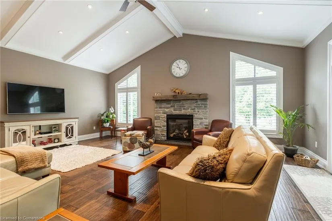
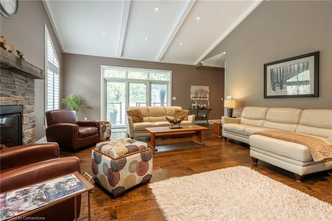
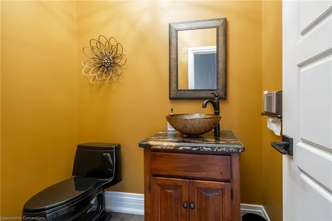
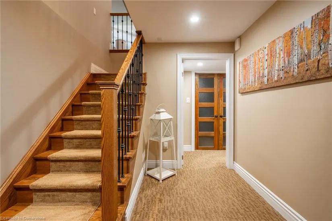
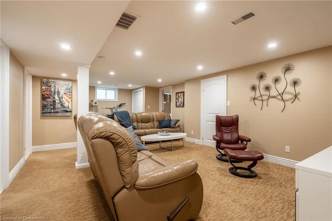
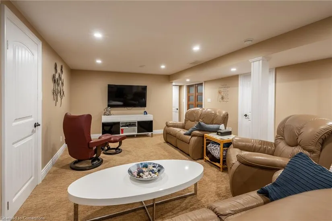
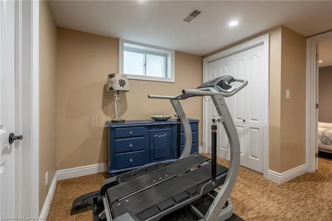
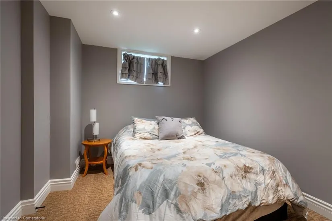
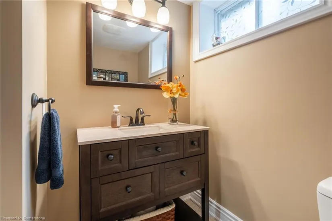
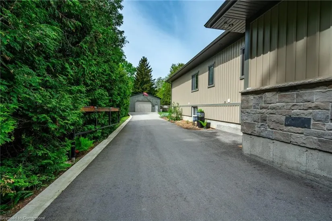
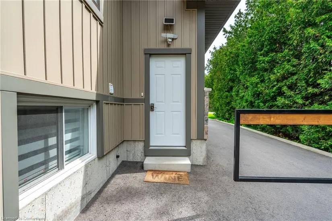
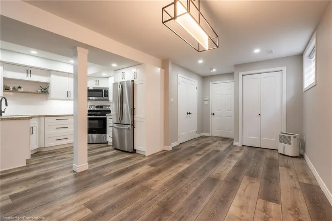

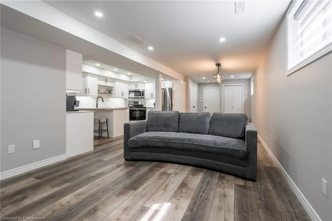
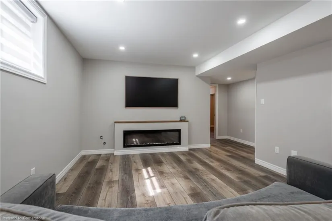
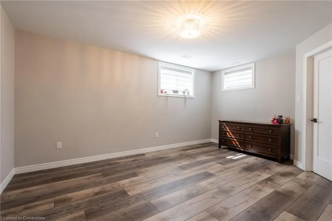
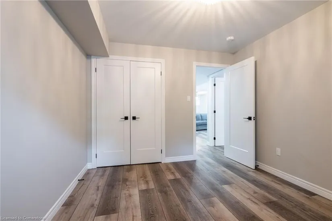
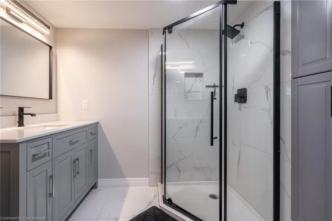
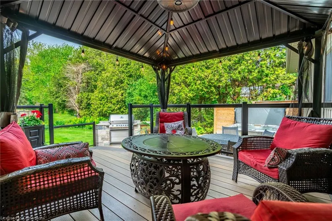
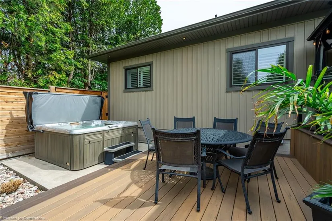
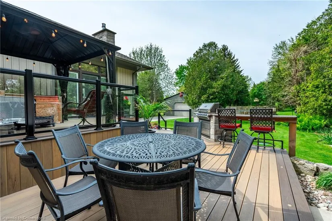
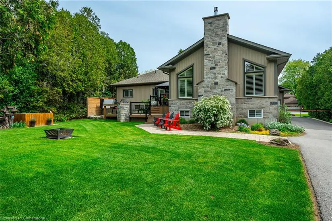
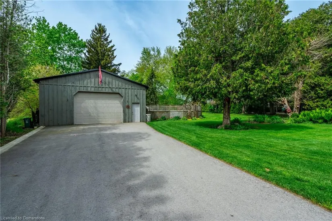
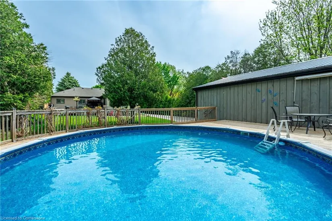
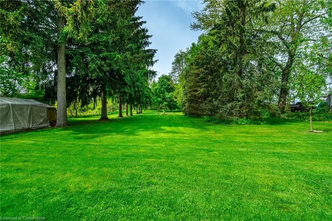
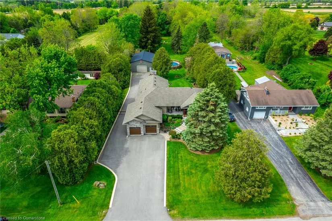
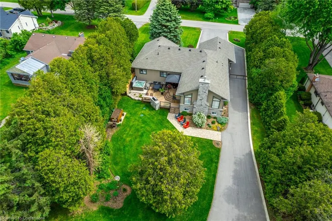
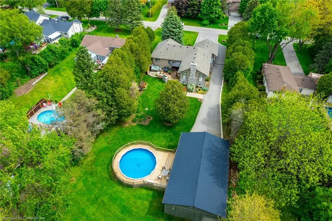
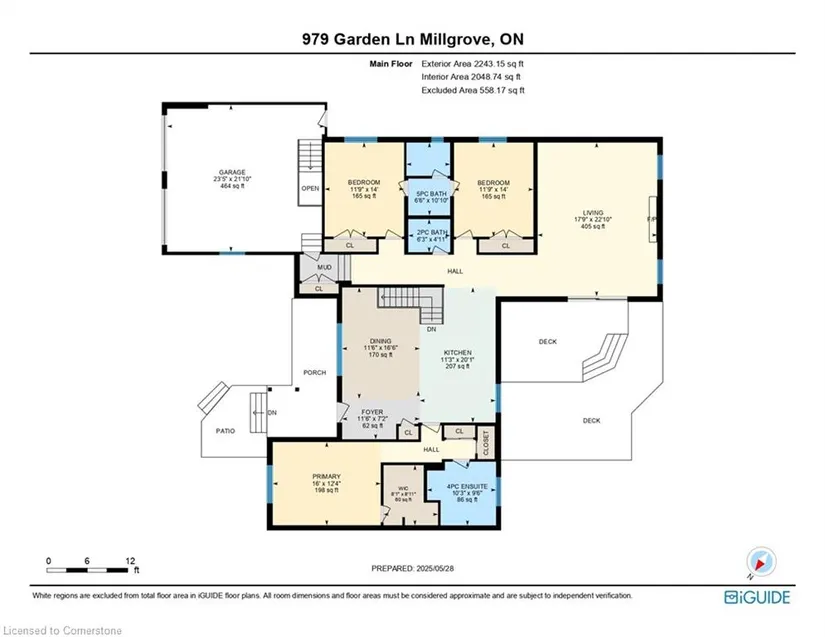
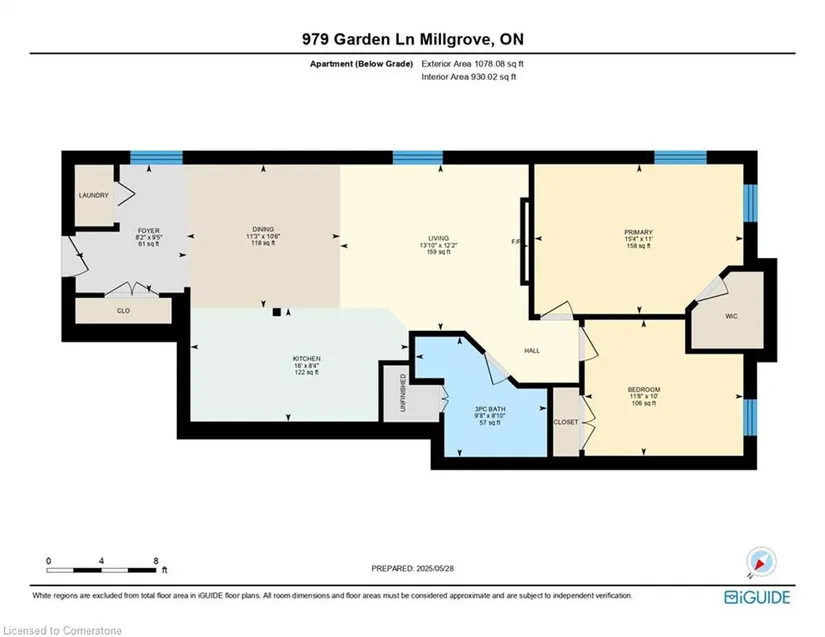

 Data provided by the Ontario Regional Technology & Information Systems. The information is deemed reliable, but is not guaranteed. Not intended to solicit buyers or sellers, landlords or tenants currently under contract.
The trademarks REALTOR®, REALTORS® and the REALTOR® logo are controlled by The Canadian Real Estate Association (CREA) and identify real estate professionals who are members of CREA. The trademarks MLS®, Multiple Listing Service® and the associated logos are owned
Data provided by the Ontario Regional Technology & Information Systems. The information is deemed reliable, but is not guaranteed. Not intended to solicit buyers or sellers, landlords or tenants currently under contract.
The trademarks REALTOR®, REALTORS® and the REALTOR® logo are controlled by The Canadian Real Estate Association (CREA) and identify real estate professionals who are members of CREA. The trademarks MLS®, Multiple Listing Service® and the associated logos are owned